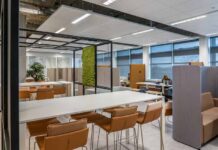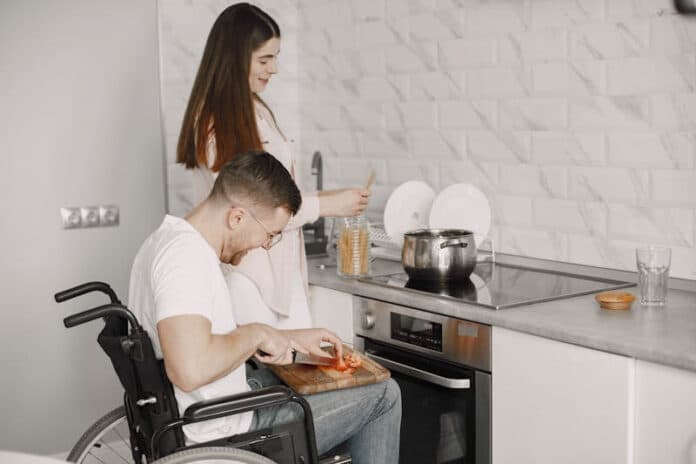Accessibility shouldn’t just be functional. It should feel right.
Planning a home accessibility project seemed straightforward at first. Make the space safer. Make life easier. But soon, the unexpected crept in. Accessibility is not just ramps and wider doors, it’s a complex, personal journey filled with surprises.
Some things, like grab bars and lowered counters, were obvious. Others, like Wheelchair Stair Lifts, only became clear once daily routines revealed what really mattered.
Function Is Not Universal
Accessibility doesn’t wear the same face for everyone. A hallway wide enough for a walker might not accommodate a power chair. A grab bar placed “by the book” can still be out of reach. These details can’t be guessed, they must be understood from the user’s reality.
In one instance, a ramp built at the recommended angle looked perfect on paper, yet left its user winded halfway through. That kind of miscalculation happens when accessibility is treated as a formula instead of a conversation.
Planning Only for the Present
Needs don’t stand still. Designing for today’s challenges without room for tomorrow’s shifts means building in limitations.
A few examples stand out:
- Non-adjustable counters that can’t accommodate future mobility aids.
- Tight corners that become problematic with upgraded wheelchairs.
- Light switches placed too high for changing reach ranges.
A better strategy: install with adaptability in mind. Think of design as flexible, not fixed.
Budget Is The Quiet Saboteur
Every renovation carries its share of budget surprises. Accessibility projects add their own twist, specialized materials, custom installations, and unexpected compliance fees.
Common culprits that inflate costs:
- Outdated wiring exposed during wall modifications
- Hidden plumbing challenges
- Necessary upgrades to meet safety codes
Building in a 20% buffer upfront avoids stressful last-minute scrambles. It also leaves breathing room for upgrades that truly matter.
“Accessible” Is a Personal Language
This one often hides in plain sight. A home may tick all the boxes for accessibility standards, but still feel off. Unwelcoming. Clinical. Even a bit alien. That’s because true accessibility reflects habits, emotions, and preferences.
When ignored, spaces feel foreign instead of freeing. Some things that vary widely:
- Preferred lighting tones for comfort and vision
- Surface textures that either aid or challenge mobility
- Colors or materials that help with spatial orientation
How About The Emotional Ripple
Changes in physical space affect emotional space, too. What feels like a minor design choice can impact confidence, independence, even self worth.
Equipment that looks too “medical” might create discomfort or reluctance to use it. In contrast, thoughtfully blended design makes assistive features feel natural, like they belong.
The layout of a home isn’t just about movement, it’s about belonging. Get it wrong, and people pull away. Get it right, and it restores dignity.
Patience Makes Progress
Quick fixes rarely work in accessibility projects. What looks good in the blueprint often needs tweaking in real life. Sometimes, a hallway needs widening. Other times, a handrail needs repositioning by just two inches.
Progress usually looks more like this:
- Install a feature, then observe how it functions in everyday life.
- Ask for honest feedback from the person actually using it.
- Make small but meaningful adjustments based on that experience.
Skipping Professional Input
Plenty of guides and checklists live online. And they offer great starting points. But relying solely on generic tips without consulting an expert often leads to trouble.
Occupational therapists and certified accessibility consultants don’t just suggest features, they tailor solutions. Their input often highlights oversights: door thresholds that catch wheels, slippery floor materials, and awkward cabinet handles.
Things that don’t make headlines but shape everyday ease.
Conclusion
A home built with accessibility in mind isn’t just practical. It’s liberating. But that freedom doesn’t come from checking off design requirements. It comes from understanding the person at the center of the design and designing with change in mind.
Mistakes are part of the process, but they offer chances to rethink and improve. Having dependable resources, such as those from Alpha Care Supply, supports this ongoing journey without overshadowing the human experience at its core.













